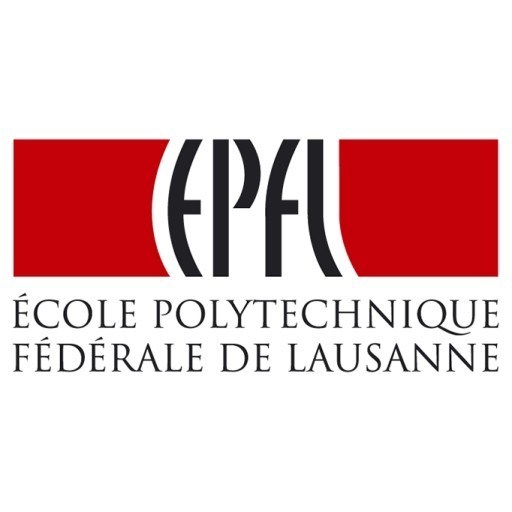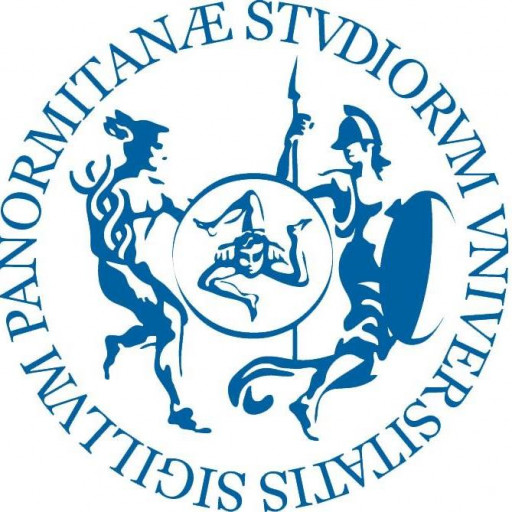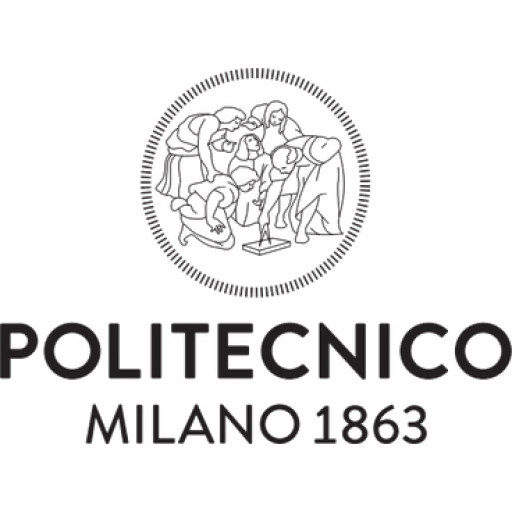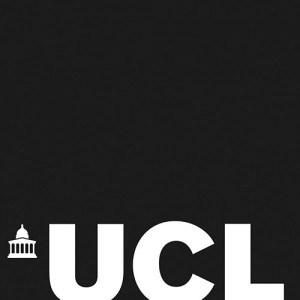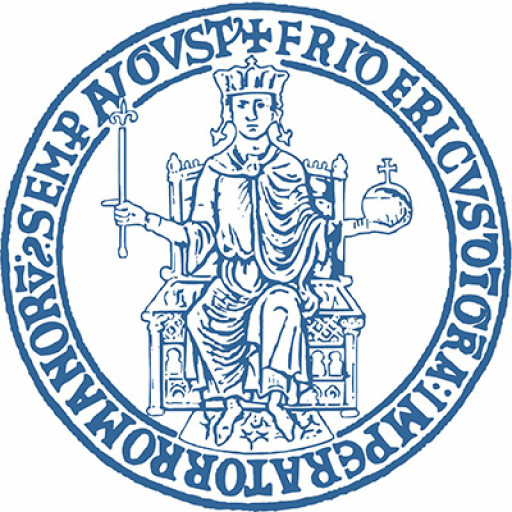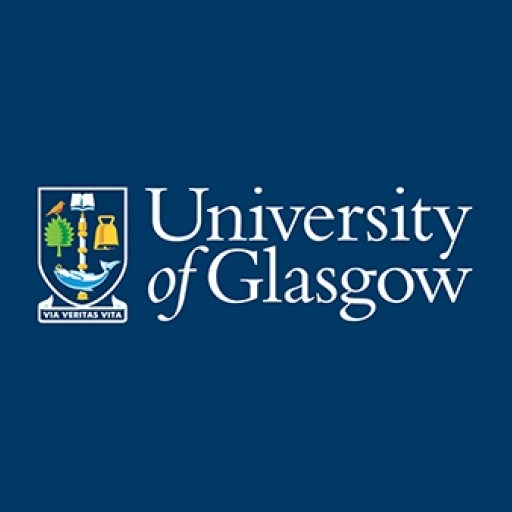Photos of university / #epflcampus
The Master of Science in Architecture and Sciences of the City at the Swiss Federal Institute of Technology in Lausanne (EPFL) offers a comprehensive and interdisciplinary approach to understanding and shaping urban environments. This program is designed for students who are passionate about combining architectural design, urban planning, environmental sciences, and technological innovation to address the complex challenges faced by modern cities. Throughout the course of study, students will explore the theoretical foundations of urban systems, develop advanced skills in sustainable architecture, and engage with cutting-edge research in city sciences. The curriculum emphasizes a hands-on learning experience, encouraging students to participate in real-world projects, collaborations with industry partners, and innovative research initiatives. Learners will gain proficiency in digital tools, geographic information systems (GIS), and modeling techniques vital for effective urban analysis and design. The program also promotes an interdisciplinary mindset by integrating insights from sociology, ecology, and economics, empowering students to craft innovative and sustainable urban solutions. Graduates of this program will be equipped to work in a variety of sectors including urban planning agencies, architectural firms, research institutes, and government organizations dedicated to sustainable city development. They will be capable of developing sustainable urban developments, designing resilient structures, and contributing to policy-making processes that shape future cities. With a focus on sustainability, technological advancement, and social relevance, the Master of Science in Architecture and Sciences of the City prepares students to become leaders in shaping resilient, efficient, and livable urban environments worldwide. The program combines rigorous academic coursework with practical experiences, providing a solid foundation for further academic research, professional practice, or entrepreneurial ventures in the urban sciences field.
Research areas
The different research areas outlined below intend to guide current and future doctoral students through the various research topics addressed in this program.The interactive map gives an overall view of research areas and the affiliated laboratories within EDAR.
« Sciences of the City »
The research area of Sciences of the City is aimed at students of social sciences (Sociology, Geography, Economics, Political science, Anthropology, History), but also architects and engineers wishing to pursue a thesis on urbanization, urbanity, mobility and habitat.
It concerns primarily an understanding of the contemporary urban world in all its aspects as a fundamental dimension of inhabiting and even more generally, of social life. This requires a reflection on epistemological and theoretical tools that allow thinking of space of societies, fixed and mobile lifestyles and urbanization as long-term historical process.
It is also essential to analyze, with renewed tools, components of contemporary urbanity: ways of living, mobility, public space, productivity and creativity, for which the contributions of the humanities and social sciences are mobilized, both about countries already completely urbnized and those that experience an accelerated process of urbanization in the context of the globalized world.
Finally, urban action, whether in the usual form of urban planning or other less conventional expressions (sectoral policies, urban social movements, etc..), will be questioned. One unique feature of urbanism is indeed in complex relationships of mutual interpenetration of observation and action, analysis and project, experts and inhabitants.
« History, Theory, Heritage »
History, Theory, Heritage is open to any proposed research topic likely to provide a deeper understanding of the questions inherent in the fields of history and theory, from the vantage point of process of architectural project, in particular from the point of view of construction and composition.
The terms construction and composition are intended in the broad sense from the materials and their nature, the structures and statics, the project criteria established by architectural treaties and texts and even the non-compositional creations of contemporary art and architecture. The choice of the construction and composition as the privileged framework of various researches reflects the conviction that the two disciplines constitut the poles, often conflicting,upon which the creative process in architecture is based.
« ComplexDesign»
The questions raised by the massive urbanization of the territory entails, in terms of sustainable development, increasingly complex project strategies in architecture and urbanism. At an intermediate scale between the city fragment and the building, control of the territorial reach demands solutions that integrate very specific infrastructures and equipments. Indeed, many examples show that from a critical area of over 100,000 m2, the energy problem, as well as constructive and programmatic issues change radically.
The need to construct large, dense and mixed, in order to construct sustainable, having to confront architectural and urban issues of the new scale require appropriate approaches and methodologies. This is what ComplexDesign intends to offer to PhD students. It also aims to meet a growing demand for academic and professional plans in highly qualified and complex projects.
« Integrated Design, Architecture, Sustainability »
This area of research meets the objective of further integration of sustainability issues in architecture, as well as the wish to reinforce the exchange and the synergies with different institutes of l’ENAC.
To this end, developed as IDEAS (Integrated Design, Architecture, Sustainability) this theme is partly based on an interdisciplinary teaching within EDAR doctoral school, in the form of seminars and workshops, and secondly on a structured network of EPFL PhD students whose thesis contributes to this theme. Besides, it is in line with a Minor which has been developed for the Master cycle on the same subject.
- Grade records for all years of all attended universities, undergraduate (BS) and graduate (MS) levels
- Diplomas, as far as already available. If the diploma is not available, an official certificate of success has to be provided.
- CV
- Statement of objectives (in English). This document has to reflect your motivation and your research project.
- A copy of your passport or official identity document showing your name in full.
- 3 Recommendation letters (downloaded by the referees themselves as soon as the the candidacy is submitted by the candidate)
- If diplomas and grades are not originally in French, German, Italian or English, please provide electronic or scanned copies of certified translations into English.
The financing of the Architecture and Sciences of the City program at the Swiss Federal Institute of Technology in Lausanne typically involves a combination of funding sources. Students may benefit from Swiss government grants and scholarships designed to promote higher education among local and international students. The university generally offers a range of financial aid options, including merit-based scholarships, need-based grants, and loan facilities, to support students throughout their studies. Additionally, students have the opportunity to engage in part-time work within the university or the local community, which can help offset living expenses and other costs associated with their education. International students are often encouraged to explore external funding options provided by their home countries or international organizations. The program's tuition fees are structured to be competitive within the Swiss higher education system, with distinctions often made between Swiss residents and international students. Furthermore, some students may secure funding through employer sponsorships, especially if they are pursuing the program with a view to advancing their professional careers in architecture, urban planning, or related fields. The university also collaborates with various industry partners and governmental bodies to facilitate internships and project-based learning opportunities that can include financial stipends or grants. Overall, the program's financing options are designed to make quality education accessible while encouraging students to seek diverse funding sources. Students are advised to consult the university’s official financial aid office and dedicated scholarship portal for detailed and up-to-date information regarding available funding opportunities, application procedures, eligibility criteria, and deadlines.
The Bachelor of Science in Architecture and Sciences of the City at the Swiss Federal Institute of Technology in Lausanne (EPFL) is a comprehensive undergraduate program designed to provide students with a multidisciplinary understanding of urban environments. This program bridges architecture, urban planning, and related sciences to equip students with the skills necessary to analyze, design, and improve cities and urban spaces. The curriculum emphasizes a combination of theoretical knowledge and practical skills, encouraging students to engage in innovative projects, research, and collaborations with industry professionals. Courses cover a broad range of topics including architectural design, urban morphology, sustainable development, environmental systems, and the social sciences related to urban life. Students gain proficiency in various digital tools and modeling techniques used in contemporary city planning and architecture. The program aims to foster a holistic perspective on urban issues, promoting sustainable and socially responsible solutions. Students also participate in workshops, seminars, and site visits that provide real-world insights into modern urban challenges. The degree prepares graduates for careers in architecture, urban design, city planning, and related fields, where they can contribute to shaping resilient and sustainable urban environments. The program is characterized by a rigorous academic standard, small group instruction, and a strong orientation towards research and innovation. Graduates receive a Bachelor of Science degree, enabling further specialization through master's programs or entry into professional practice. The program's integration of scientific principles with architectural design principles makes it distinctive and highly relevant in today's rapidly evolving urban landscape.
