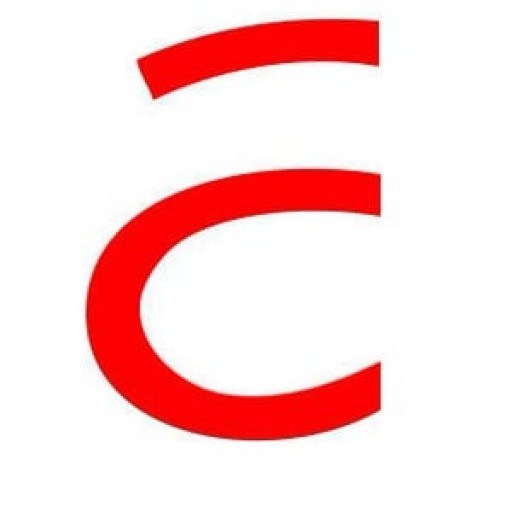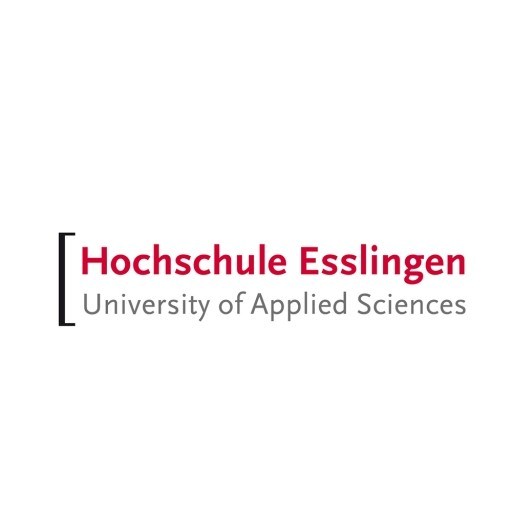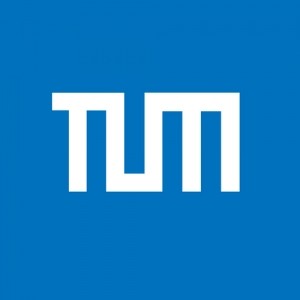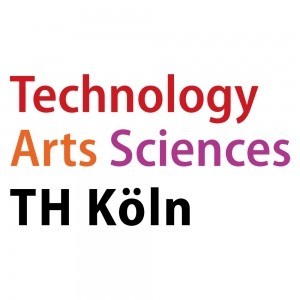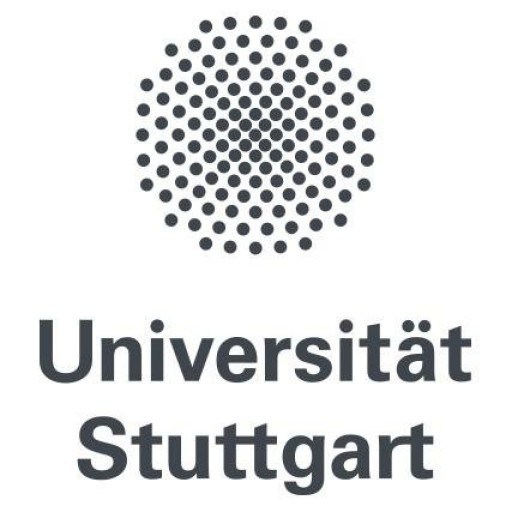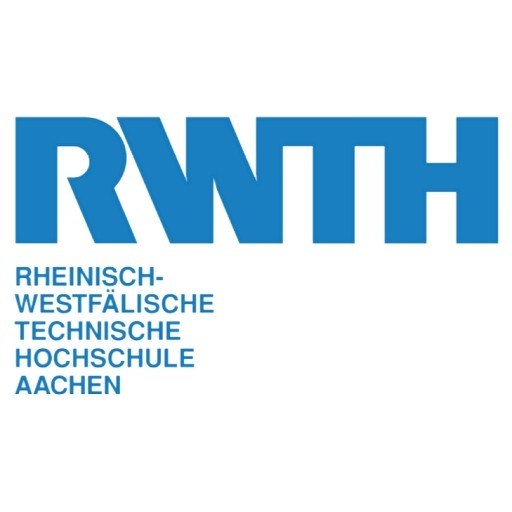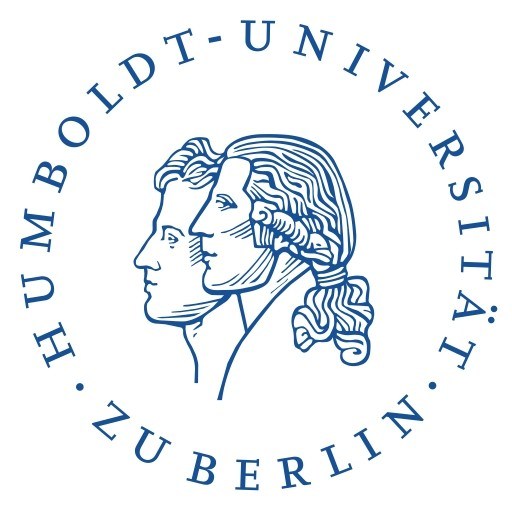The Integrated Architectural Design (MIAD) program at Ostwestfalen-Lippe University of Applied Sciences offers students a comprehensive education in the field of architecture, emphasizing interdisciplinary approaches and innovative design practices. This program is designed to equip future architects with the skills, knowledge, and creative thinking necessary to meet the complex demands of contemporary urban development and sustainable construction. Throughout the course of study, students engage in a variety of theoretical and practical learning modules, including architectural design, building technology, environmental sustainability, digital tools, and project management. The curriculum fosters a holistic understanding of the architectural process, from initial conceptualization to detailed planning and realization of built environments. Students are encouraged to develop their individual design language while collaborating in team projects that simulate real-world architectural practices. The program also emphasizes the integration of modern digital fabrication techniques and sustainable materials, preparing graduates to contribute to environmentally responsible design solutions. Additionally, students benefit from workshops, internships, and collaborative projects with industry partners, which enhance their hands-on experience and professional readiness. With a focus on innovation and sustainability, the Integrated Architectural Design program aims to nurture versatile architects capable of addressing societal challenges through visionary, functional, and sustainable architectural solutions. Graduates are well-prepared for careers in architecture, urban planning, interior architecture, and related fields, or for pursuing further academic research. The program's international orientation and modern learning facilities create an inspiring environment for students to develop their creative potential and technical expertise in architecture.
Educational organisation
First Semester:- Tools 1
- Construction and Dimensioning
- Project City / Project Facade Design / Project Computational Design
- Urban Design
Specialisation Facade Design:
- Climate and Comfort
Specialisation Computational Design:
- Programming and Simulation
Second Semester:
- Tools 2
- Theory and Scientific Methods
- Project Integrated Building and Design
- Re-Use
Specialisation Facade Design:
- Planning, Detailing and Production
Specialisation Computational Design:
- Digital Fabrication
Third Semester:
- Conference and Communication
- Project Contextual Design
- Sustainable Construction
- Elective from catalogue
Specialisation Facade Design:
- Facade Design and Construction
- Materials, Surfaces and Safety
Specialisation Computational Design:
- Computational Architectural Design
- Computational Optimisation
Fourth Semester:
- Thesis incl. Colloquium
Compulsory Electives:
- Specialisation Design
- Specialisation Construction
- Specialisation Programming
- Specialisation Theory
- Specialisation Visualising
- Technical English II
- Business start-up / Career start
Part-time studies are possible upon request.
Study abroad unit(s)
Cooperation workshops and conferences at the partner universitiesForms of assessment
Information on all examinations and the number of credits is available in the Master's examination regulations at:http://www.hs-owl.de/fb1/studium/master-studiengaenge/architektur.html
Course objectives
The aim of the course is to assist students to acquire scientific knowledge and professional approaches to technical challenges in the field of construction and design. After the course, students should be able to develop and provide solutions to complex problems in practice, research and development.A strong practical focus arises from the close cooperation with the participating companies, who supply up-to-date know-how on state-of-the-art technical trends. Furthermore, external specialists and partner universities present innovative trends and current developments in research. As a full-time study programme, the course opens up a future-oriented perspective that will support your previous qualification and professional experience.
Language requirements
Evidence of English proficiency documented by one of the following tests or certificates, with the indicated minimum score (for those who obtained their university entrance qualification at a non-English speaking institution):- at least six years of English in school education with a minimum grade "4 - ausreichend" ("satisfactory" in the German grading system) in the last four semesters
- TOEFL paper-based 550
- TOEFL Internet-based (ibt) 79-80
- TOEFL computer-based 213
- TOEIC 750
- IELTS 6.5 - 7.0
- Cambridge CPE/CAE pass
- Proof of an equal standard
Evidence of German proficiency documented by one of the following tests or certificates, with the indicated minimum score (only for those who want to apply for the specialisation Architectural Design and who obtained their university entrance qualification at a non-German speaking institution):
- B2 Sprachnachweis (language certificate)
- Respective TestDaf
Academic requirements
Qualification for the Master of Integrated Architectural Design (MIAD) shall be documented by:1. University entrance qualification or an equal standard (e.g., secondary school graduation certificate) and a Bachelor's degree or diploma certificate in Architecture with a minimum study duration of six semesters (180 Credits)
2. Evidence of German proficiency and / or evidence of English proficiency
3. Evidence of the specific, that is, professional and methodological suitability for the Master of Integrated Architectural Design (MIAD)
4. Portfolio: Applicants must submit a portfolio that includes some of their most important and relevant works related to urban, architectural, building or façade design and/or construction.
- Work samples according to the following should be submitted on a CD-ROM or as PDF:
- Three work samples from the previous course of study or professional experience, one of which, if possible, is the Bachelor's or Master's thesis or comparable final examination
- Two to three smaller work samples which demonstrate additional interests and specialised fields
- Up to two samples can be parts of team projects, if the contribution of the applicant is indicated and clearly recognisable. The work samples must be submitted in a DIN A4-sized portfolio in a suitable data format such as PDF.
- A written explanation by the applicant describing the projects and the concepts behind each project. In the case of team work, the applicant should clearly indicate her/his role in the project. Limit your letter to one page!
- A written declaration that the applicant has produced the work samples on her or his own
5. Motivation letter and a resume: Applicants must submit a motivation letter that should address their background as it relates to the requested specialisation (Architectural Design, Facade Design or Computational Design).
Enrolment fees
Approx. 268 EUR per semesterCosts of living
In addition to the enrolment fees, secondary expenses will occur for lectures and courses that are not held on our campus in Detmold. Additional expenses for travelling, accommodation and living will be incurred during the study programme. We always try to keep these expenses to a minimum.Arrival support
Our International Office is responsible for service and support for international students. For more information, see:http://www.hs-owl.de/fb1/international.html
or
https://www.hs-owl.de/international/kontakt-international-office.html
Accommodation
Accommodation is available through the Student Services Office or on the private market.Information can be found on the Internet at:
https://www.hs-owl.de/studium/wohnen-in-owl.html
or
http://www.hs-owl.de/fb1/international.html

