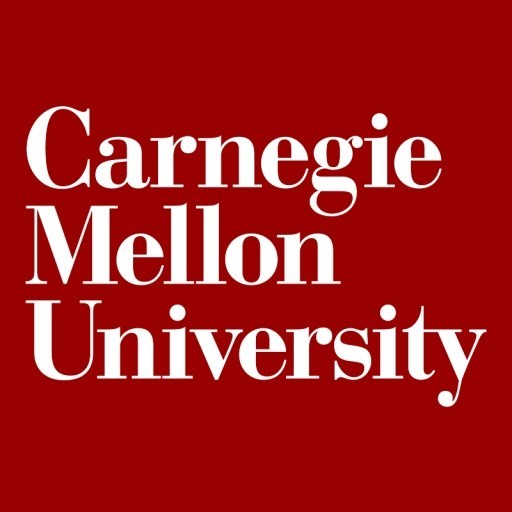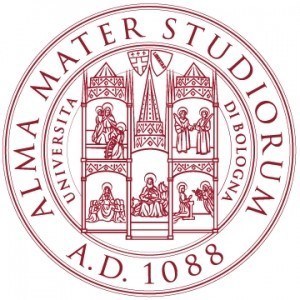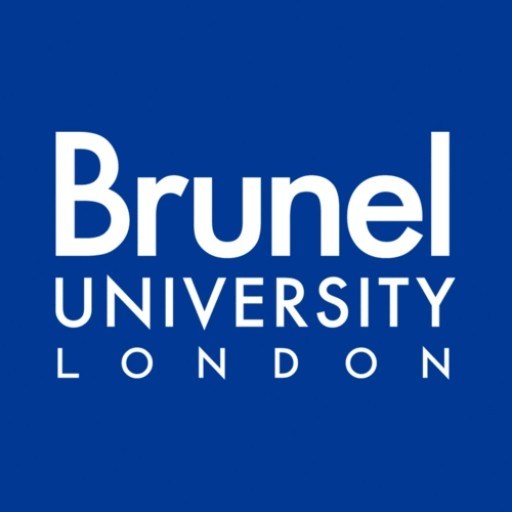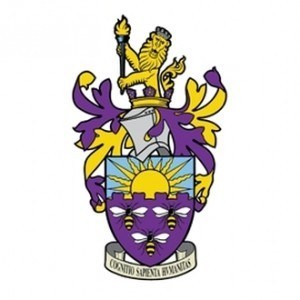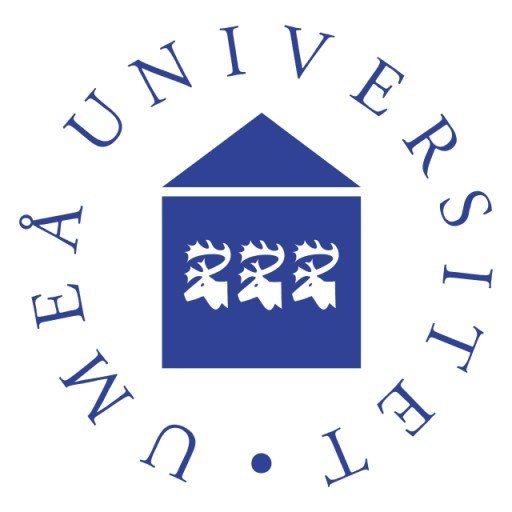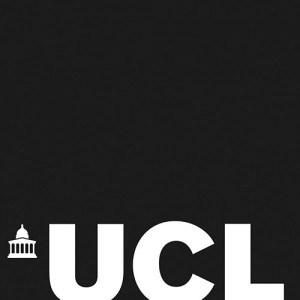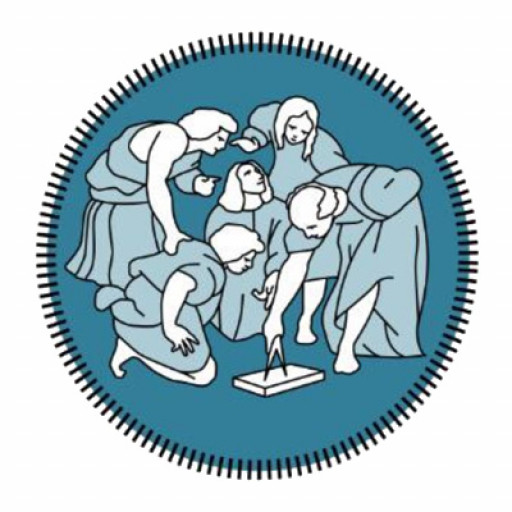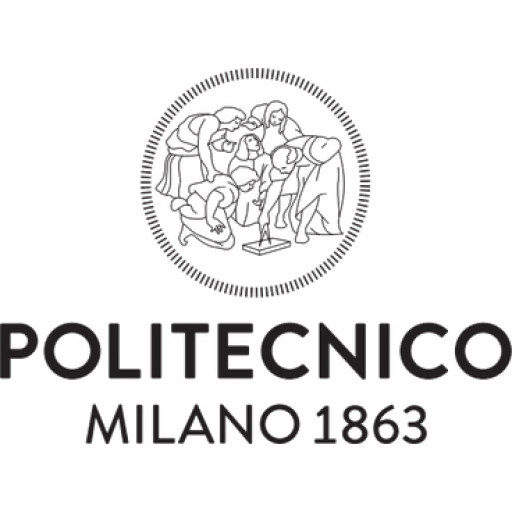Photos of university
The Master of Urban Design at the University of the Witwatersrand is a comprehensive postgraduate programme aimed at equipping students with the advanced skills and knowledge necessary to shape the sustainable and inclusive urban environments of the future. This programme is designed for graduates from architecture, urban planning, landscape architecture, or related disciplines who wish to deepen their understanding of urban design principles and practices. Throughout the course, students engage with a diverse curriculum that covers key areas such as urban theory, spatial analysis, urban morphology, regeneration, and environmental sustainability. Emphasis is placed on both theoretical foundations and practical applications, enabling students to develop innovative solutions to complex urban challenges faced by contemporary cities, especially within the context of South Africa and the broader African continent. The programme fosters interdisciplinary collaboration, encouraging students to work with professionals from various sectors including transportation, environmental planning, economics, and sociology to develop holistic urban design strategies. Students undertake both coursework and research projects, culminating in a substantial thesis that addresses real-world urban issues through innovative design interventions. The faculty comprises experienced academics and practitioners who bring a wealth of knowledge and fieldwork experience, ensuring that graduates are well-prepared for careers in urban planning consultancies, government agencies, non-governmental organizations, or to continue their academic pursuits. The University of the Witwatersrand is situated in Johannesburg, a city known for its dynamic urban fabric and ongoing development challenges, providing students with unparalleled opportunities for experiential learning and practical engagement. Graduates of the Master of Urban Design programme will possess advanced analytical skills, creative problem-solving abilities, and a thorough understanding of urban systems, positioning them as key contributors to sustainable development and urban renewal initiatives locally and internationally.
Students are equipped with a wide range of urban design theories, strategies, methods, and applications, focusing on the African urban landscape in particular. Debates revolve around pertinent issues such as the formal-informal, local-global, and public-private forces that shape our complex African cities.
The coursework component is divided between theoretical courses and applied design studios, followed by an independent Research Report. The courses and studio offerings are announced in the beginning of each calendar year by the programme coordinator. After completing this foundational coursework, students then work on an independent supervised research report or thesis. Students are required to complete three core units and three elective studios and a research report.
Stage 1: Core Courses
The coursework covers urban design theories and history, representation and urban conceptualisation, urban design professional practice, cities of the South, and research methods. These courses are offered consecutively within six-week teaching blocks. Completion of the core courses (except Research Methods) is a prerequisite to continuing with the elective studios. Depending on the course credits, core courses require students to be in class between 1/2 to one full day per week (excluding preparation, readings, and assignments)
Stage 2: Elective Studios
The elective studios cover the themes of Global City Studio, Accessible City Studio, Sustainable City Studio, and Transforming City Studio. The studios are offered in 6 week teaching blocks, and students must be in studio for a minimum of one full day (8 hours) per week (excluding preparation, readings, and assignments). MUD students complete 3 of the 4 studios.
Stage 3: Research Report
The Research Report (ARPL7062) is an independent thesis project consisting of a 50% research and 50% design components, under the guidance of an assigned supervisor. Progress on the research report is discussed during meetings between the candidate and the designated supervisor. Weekly or bimonthly group seminars, presentations, and workshops run by Prof Diaan van der Westhuizen provide the opportunity to share ideas, present progress, and receive feedback from peers, supervisors, and external critics. The research report can usually be completed within 6 months to 1 year.
The curriculum includes:
|
COURSES |
DESCRIPTION |
||
|
LECTURED COURSES |
|||
|
ARPL7011 Urban Design Theory and History (20 credits) |
Urban design paradigms and theories; urban morphologies, including those of the pre-modern, modern, colonial and post-colonial cities, focusing on cities of the south. This course also includes an afternoon experimental workshop focussing on conceptualisation and representation of urban ideas, concepts and visions through various media: sketching, drawing, video, installations, models, etc. |
All these courses are compulsory |
|
|
ARPL7057 Urban Design Professional Practice (10 credits) |
There is currently significant debate around the issue of professionalisation of urban design since it is not a registered profession in South Africa. This course aims to investigate the professionalisation of urban design and to conduct research on the topic covering topics such as concepts around professionalisation, professional competencies, contracts, community participation and facilitation, ethics, project management, professional bodies, fees, city regulations, and dispute resolution. |
||
|
ARPL7010 Understanding Cities of the South (20 credits) |
Understanding the many forces that shape cities of the south. These include economic development processes (formal and informal); legal and governance issues; environmental issues; transport, land use, infrastructure, services etc.; power and politics; as well as discourses of modernity, globalisation and post-colonialism. |
||
|
ARPL7040 Research Methods (10 credits) |
What is research? Research design; inductive and deductive research approaches; developing research questions; literature review; case study research; action research; qualitative and quantitative methods; archival and historical methods; survey methods; data management and data sources. |
||
|
URBAN DESIGN STUDIOS |
|||
|
ARPL7058 Global City Studio (10 credits) |
Design studio dealing with aspects of global cities: event cities (world cups, Olympics etc.); tourism, culture and world heritage sites; economic and trade linkages; cosmopolitan cities; catalytic projects; gating; and R D communities. |
Choose any three of the four studio units |
|
|
ARPL7059 Accessible City Studio (10 credits) |
Design studio dealing with issues of urban accessibility: socio-economic issues; informalisation; migrants, immigrants and refugees; movement and transportation; inclusiveness and exclusiveness; human rights; gender, children, aged and groups with special needs; and poverty. |
||
|
ARPL7060 Sustainable City Studio (10 credits) |
Design studio dealing with sustainable cities: open space systems; environment, energy and resources; landscape and nature; urban development infrastructure; sprawl vs. compact cities etc. |
||
|
ARPL7061 Transforming City Studio (10 credits) |
Design studio dealing with transforming cities: post-colonial cities; habitable cities; fragmented and segregated cities; communities in transition; informalisation etc. |
||
|
RESEARCH REPORT |
|||
|
ARPL7062 Research Report (90 credits) |
A supervised, independently-prepared research report on a topic appropriate to the field of urban design. Consists of 50% research and 50% design. |
||
Applicants holding any of the following, or comparable, degrees are eligible to apply:
- BArch
- BAS (Hons)
- MArch (Prof)
- BSc (TRP) or BSc (Hons) (URP); or
- MSc (Landscape)
Applicants are required to have a minimum of 65% average in their honours or equivalent year. Prior learning may also make a candidate eligible for admission as a candidate for the degree, as determined individually by the Senate.
- Original copies of all your academic transcripts
- Curriculum Vitae
- Certified copies of your degrees/diploma certificates
- Copy of ID document or passport
- Certified copy of SAQA certificate (international applicants)
- Proof of English proficiency (international applicants who have not previously studied at an English medium institution)
To be submitted to the School of Architecture and Planning after applying at the Student Enrolment Centre:
A portfolio in both hard copy and digital copy (also see "Requirements for the portfolio") which includes the following:
Table of contents
- At least two independent references (academic and professional)
- Motivation letter (approximately 1000 words) (see description of “Motivation letter” below)
- Creative work: A maximum of 15 two-sided (30 pages total) folios of creative/academic/professional work. This section should include design projects, professional work, academic writing, or other creative outputs from previous courses, presented in chronological order by date. Please note, the Master of Urban Design degree has a significant design focus and the portfolio should attest to these abilities.
Requirements for the portfolio
The portfolio should be in a bound format, printed double-sided. A digital copy of the entire portfolio should also be submitted on a cd/dvd along with the hard copy.
Motivation letter
We require all applicants to prepare a motivation letter of approximately 1000 words. If you use books or articles, please reference these fully. Please see this as a useful opportunity to reflect on your interests in urban design, as well as your aims and objectives. It is important preparation for in-person interview.
Submit the portfolio to the School of Architecture and Planning Postgraduate administrator Marisa Sauls
Portfolio interview
All eligible applicants will be required to attend an interview with a selection panel from the School of Architecture & Planning.
Financial aid options for the Urban Design program at the University of the Witwatersrand include a variety of scholarships, bursaries, and funding opportunities available to both South African and international students. The university offers several merit-based scholarships for students demonstrating academic excellence, which can significantly offset tuition fees and living expenses. Additionally, need-based bursaries are provided to students from disadvantaged backgrounds to promote equitable access to higher education. Students are encouraged to apply for external funding sources, such as government study loans and private sector scholarships, which may cover part or all of the program costs. The university's Financial Aid Office offers guidance on application procedures, eligibility criteria, and deadlines for various funding options. International students may also explore funding through their home countries or international organizations, which sometimes collaborate with the university to support overseas students. In addition to direct financial support, students can consider part-time work opportunities on-campus or in the surrounding area to help manage living costs. The University of the Witwatersrand also provides flexible payment plans to facilitate the settlement of tuition fees over the academic year. It is important for prospective students to carefully review the specific eligibility requirements and application procedures through the university's official website or by contacting the university's financial assistance department. Ultimately, while the exact amount of financial aid available can vary annually, applicants are encouraged to explore all potential funding sources early in the application process to maximize their financial support for studying Urban Design.
Urban Design at the University of the Witwatersrand is a comprehensive academic program that focuses on the creation, development, and management of urban spaces. This program aims to equip students with the necessary skills and knowledge to address complex urban challenges, including sustainable development, infrastructure planning, community engagement, and environmental considerations. The curriculum integrates theoretical foundations with practical applications, encouraging students to engage in real-world projects and collaborative research.
Students enrolled in the Urban Design program learn about spatial analysis, urban morphology, landscape design, policy formulation, and geographic information systems (GIS). Emphasis is placed on sustainable urban development, social equity, and innovative design solutions that respond to the diverse needs of urban populations. The program also fosters an understanding of the socio-economic and political contexts that influence urban planning decisions, preparing graduates for leadership roles in government, private sector planning firms, non-governmental organizations, and community initiatives.
The faculty comprises experienced professionals and researchers dedicated to advancing urban design practices through research and community engagement. Students have access to state-of-the-art facilities, including design studios, GIS laboratories, and resource libraries. The program encourages participation in national and international conferences, workshops, and internships, providing students with opportunities to expand their professional networks and gain practical experience.
Graduates of the Urban Design program at Wits University are well-equipped to contribute to the development of sustainable, inclusive, and livable urban environments. They can pursue careers in urban planning, architecture, landscape architecture, policy analysis, and community development. The program emphasizes critical thinking, creative problem-solving, and ethical considerations, ensuring that graduates are prepared to make meaningful contributions to urban society.
Overall, the Urban Design program at the University of the Witwatersrand offers a rigorous and dynamic education that blends technical skills with social responsibility. It seeks to develop future leaders who will shape the cities of tomorrow through innovative design, informed decision-making, and a commitment to sustainable urban growth.

